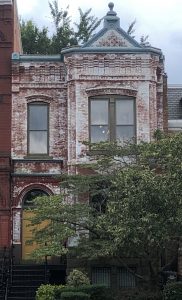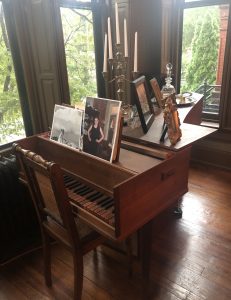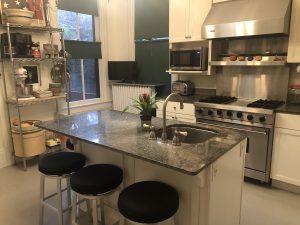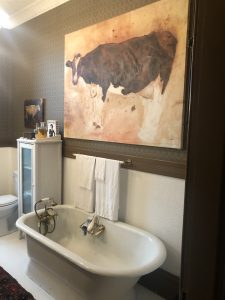Home Owners: John K. McDonald and Gina T. Pruitt
★ 511 Steward Sq., SE VIRTUAL TOUR ★
Tour Highlights:

511 Seward Square, SE
★ Vintage wallpapers, chandeliers, tin ceilings
★ There are six fireplaces in the house – four of them with spectacular fireplace surrounds.
★ Harpsichord in the front parlor
★ Gina is an artist and has a fascination with cows – note her paintings and other cow-themed art and objects.
Fun to Find:
★ Giant lobster claw
★ Shark
★ Deerstalker hat
House Description:
This elegant two-story, bayfront brick house was built in 1890 by William Covington for Mr. Hollins. Architect Julius Germueller designed its Queen Anne-style exterior using a mix of brick and stone in patterns common to that era. Restrained decorative brick detailing provides architectural definition to the arched entrance door and other elements of the house façade, while stone defines the basement level and serves as a belt course between the first and second stories of the bay.

Harpsichord In Front Bay
The interior also offers rich evidence of a well-preserved past. When the house was on the 1991 House Tour it contained many original finishes and some original furniture. That was due to then-owner Charles Verbeck’s choices when he moved into the house in the 1970s and spent the next five years renovating it in collaboration with his contractor/interior designer Dennis Filter. Most of the original features are still significant elements of the interior thanks to the current owners’ decisions when they made the house their own in 1997. They preserved the historic fabric of the house to a remarkable degree while modifying it to provide modern comforts and additional living space.
The original staircase faces visitors as they enter. It is constructed of walnut, cherry and oak carved with the rising sun motif popular in the Eastlake building supply catalog. The sunrise motif is echoed in the paper border of the entry hall’s cornice. The walls of the main-floor rooms are covered in richly colored Bradbury and Bradbury wallpapers of Anglo-Japanese design, a continuing theme of Eastlake style. Zoom in to appreciate the wide band of floral designs where the walls meet the ceilings. Look up further to see the embossed tin ceilings that were added in 1910, when pressed tin became the rage. Original cast iron radiators are present in all the rooms. And throughout the house you’ll see original hardware and chandeliers fashionable in the late Victorian period.
supply catalog. The sunrise motif is echoed in the paper border of the entry hall’s cornice. The walls of the main-floor rooms are covered in richly colored Bradbury and Bradbury wallpapers of Anglo-Japanese design, a continuing theme of Eastlake style. Zoom in to appreciate the wide band of floral designs where the walls meet the ceilings. Look up further to see the embossed tin ceilings that were added in 1910, when pressed tin became the rage. Original cast iron radiators are present in all the rooms. And throughout the house you’ll see original hardware and chandeliers fashionable in the late Victorian period.
On entering the front parlor our eye is drawn from the cherry wood and tile mantel towards a remarkable painting. The artist is unknown but it provides a spectacular backdrop for the two delicate armchairs and table in front of it. Tall double-hung windows offer views to Seward Square over the grand curves of the late 19th-century sofa and a harpsichord graces the front bay.
In the second parlor, the original mantel was retrofitted by Mr. Verbeck to provide a working fireplace. The print of a panda was made by Rob Pruitt.
The dining room, with its richly colored wallpaper, deep red curtains, and another carved wood mantel with embossed tile border, offers a deep immersion in the spirit of late 19th-century living. The heat register adjacent to the fireplace mantelpiece is original to the house and has been repurposed as part of a modern cooling and ventilation system. A closet in this room houses a butler’s pantry wallpapered with the previous owner’s Brazilian lottery tickets. The still life in pencil is by Janice Goodman.

Renovated Kitchen
The kitchen, completely renovated by the current owners, presents an interesting insertion of modern appliances and a central island with granite counter into a traditional-looking space, with white cabinets and original window- and door-trim painted to match. Gina is a gourmet cook and uses her previous experience as a caterer to throw fabulous parties for large groups. She did the painting of Quaker Grits near the entrance. A small powder room continues in the same spirit with a white porcelain sink and white tile. If you take the back stairs to the second floor, look up to see the wooden water tank that served the original toilet on the back porch. Running the water pipes inside the house prevented the pipes from freezing. The original toilet room, still on the porch, is now purposed for storage; it is not included in the scan. 
A back bedroom, at the rear of the second floor, is made bright and cheerful by light plaid wallpaper in addition to the three windows open to a southern exposure. This room, once used by the owners’ son, now grown, currently serves primarily as an exercise space. A full bath is conveniently located right next door. It retains its traditional flavor, with white tile common in the 1930s and white porcelain fixtures.
Two other bedrooms, a few steps down the hall, have strong individual personalities. The first is ready to welcome guests with floral wallpaper and a large armoire. Note the tin ceiling and light  fixture. As you continue toward the front of the house, a decorative arch spans across the hallway. You’ll soon find yourself outside the third bedroom, also with a tin ceiling and elegant wallpaper. This room features a remarkable, heavily carved headboard and lovely wardrobe. Janice Goodman also did the pencil drawing in this room.
fixture. As you continue toward the front of the house, a decorative arch spans across the hallway. You’ll soon find yourself outside the third bedroom, also with a tin ceiling and elegant wallpaper. This room features a remarkable, heavily carved headboard and lovely wardrobe. Janice Goodman also did the pencil drawing in this room.
Next up is the study at the front of the house. Here the traditional décor continues, with richly textured wallpapers, carved wood mantel and original woodwork. It offers a full view of the Capitol

Cow Painting by Gina T. Pruitt
dome from the bay window, sadly, not visible in the scan. The series of photographs is John’s work. Another bathroom, this one a show-stopper created from an existing trunk room, features a traditional pedestal sink and deep soaking tub set against richly textured wallpapered walls. A beautiful rug on the floor, two of Gina’s cow paintings, and light streaming through the window make this room a unique oasis.
Retrace your steps a few feet to the top of the main staircase and wend your way down to the ground level. In the most dramatic change to original house, John and Gina dug out the dirt-floored cellar (complete with oil-burning boiler) and reconfigured it into a bright, spacious guest suite. Accessible directly from the street, it is a fully functioning living space, with separate entertaining and sleeping quarters, a small kitchen, bathroom, plenty of space for a bicycle collection, and a music studio in the rear. Both the bedroom and living room have their own fireplaces. The studio is used by the owners’ son Duncan, a senior at American University, to compose, record and produce music. He plays with the Gimmicks, a band founded by Duncan and two classmates when they were in grade school. A recording of their music can be enjoyed at this link.
As evident in this tour of their home, both Gina and John have had long-term interests in the arts and historic preservation in addition to pursuing careers in  other fields. Gina received her BFA from the Corcoran School of Art, had exhibits in DC and New York, and managed art galleries prior to the birth of her son. She taught at Saint Peter School on the Hill for seventeen years before becoming a real estate agent with Coldwell Banker. John was educated at the University of Oklahoma; Magdalen College, Oxford University, England; the Corcoran School of Art and Georgetown University Law School. Now retired, he was Deputy Director, Office of Indian Rights, Civil Rights Division, U.S. Department of Justice, and spent over thirty years in private law practice.
other fields. Gina received her BFA from the Corcoran School of Art, had exhibits in DC and New York, and managed art galleries prior to the birth of her son. She taught at Saint Peter School on the Hill for seventeen years before becoming a real estate agent with Coldwell Banker. John was educated at the University of Oklahoma; Magdalen College, Oxford University, England; the Corcoran School of Art and Georgetown University Law School. Now retired, he was Deputy Director, Office of Indian Rights, Civil Rights Division, U.S. Department of Justice, and spent over thirty years in private law practice.
